Regional Modernism
Two Masterpieces of Raphael Israelyan: Keeping Identity from the Socialist Realism to the Soviet Modernism
Nune Chilingaryan
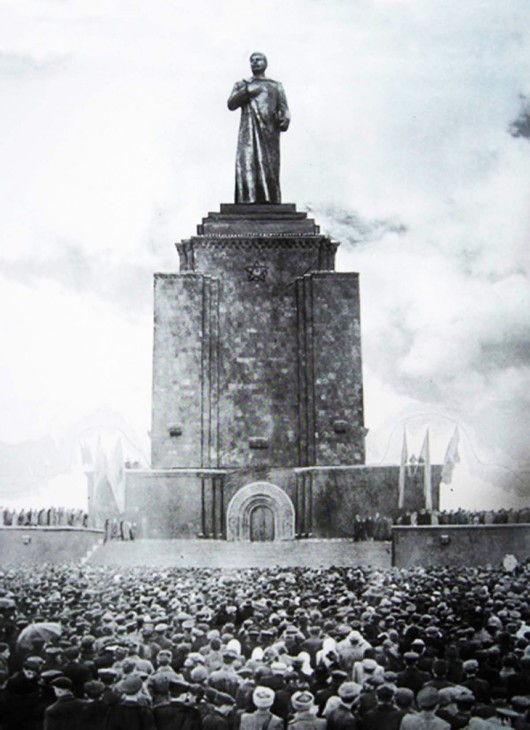
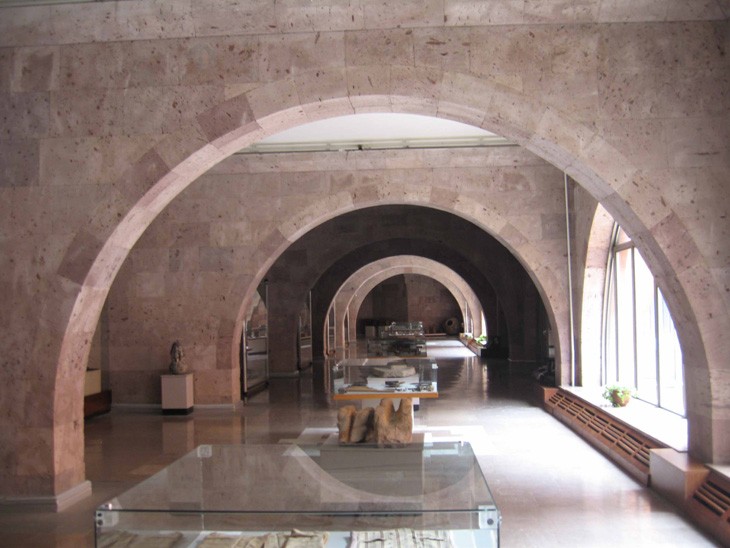
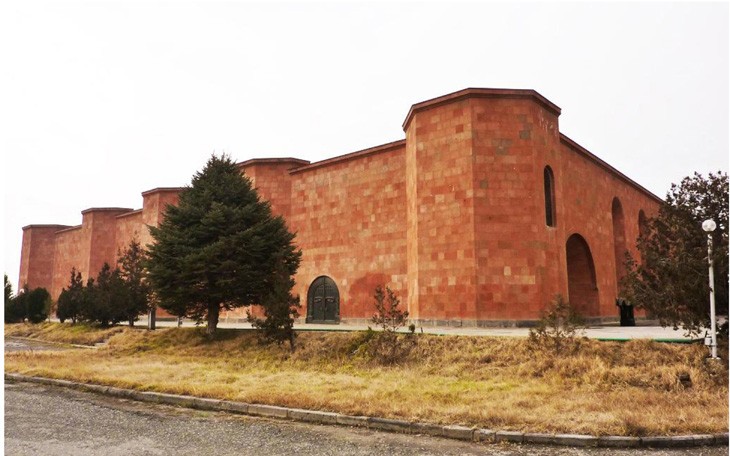
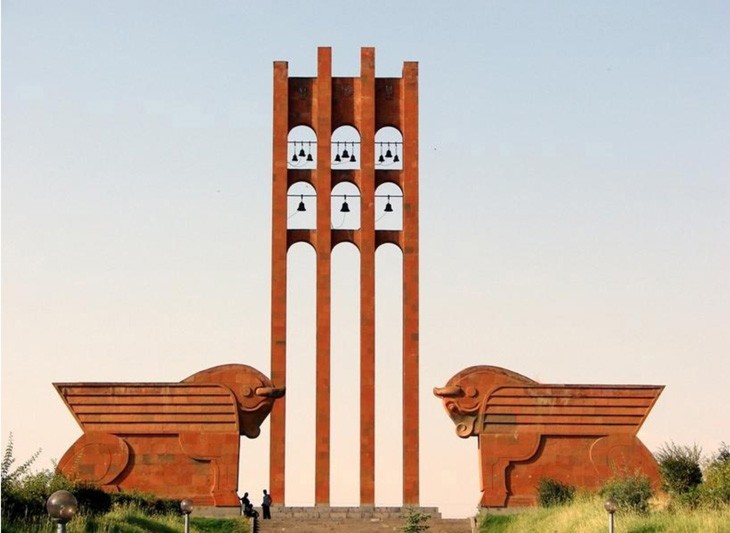
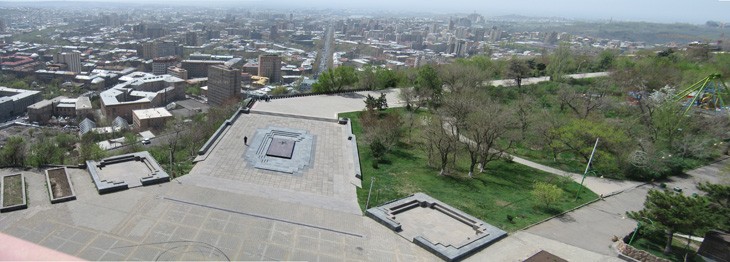

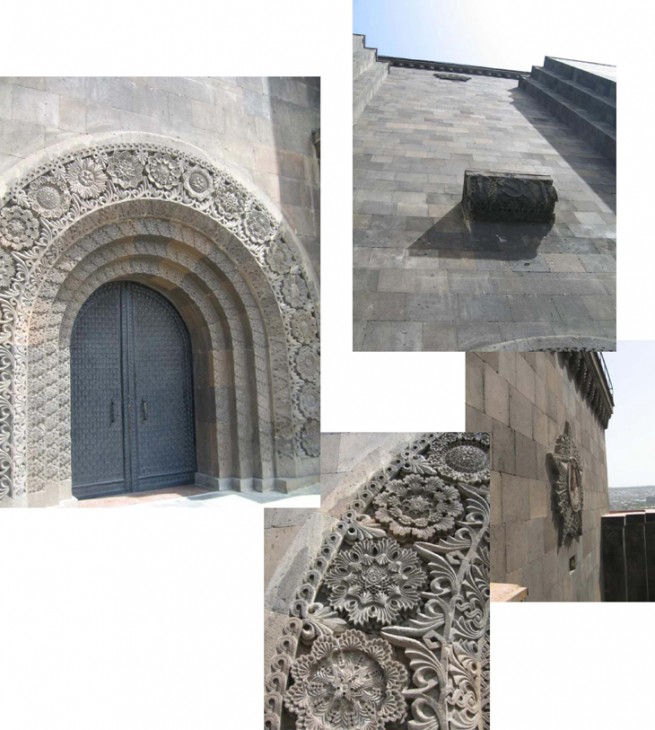
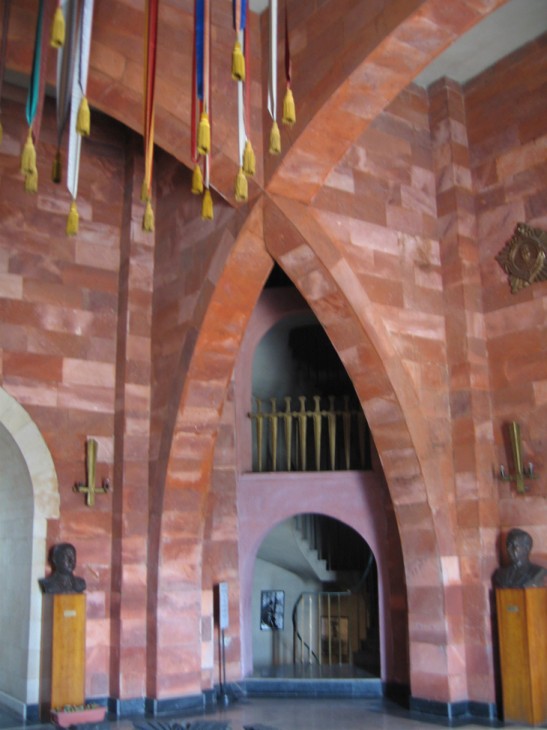
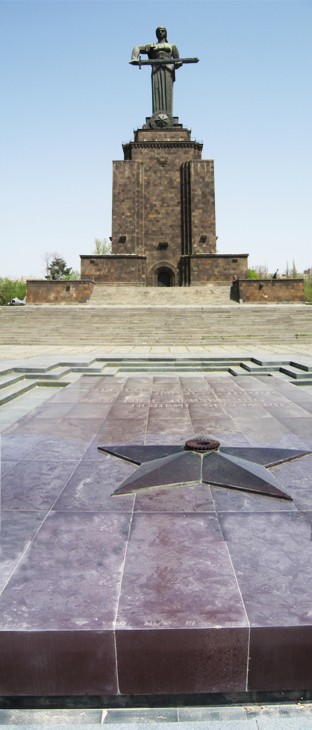
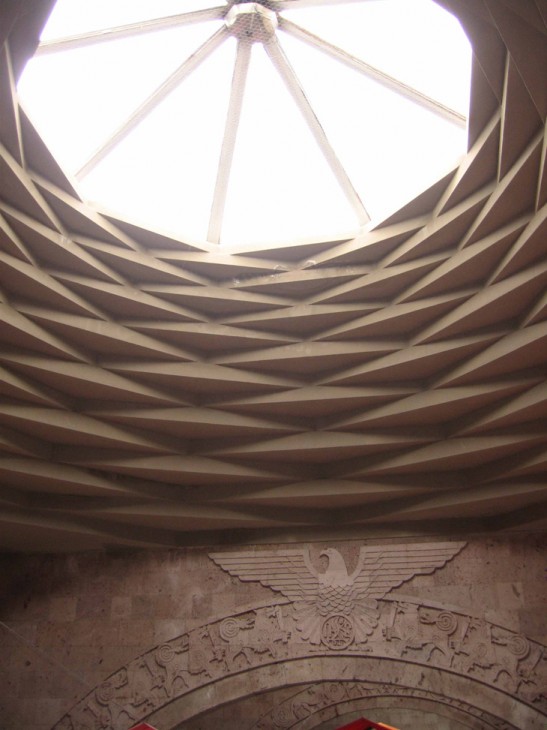
During more than 70 years of development of Soviet architecture the stylistic trends were altered, as well as the external and internal ideological and aesthetic factors influencing its shaping.
The Armenian architecture of the Soviet period, evolving in line with these changes common to the entire Soviet space, nevertheless occupies a special niche. The extremely rich and varied architectural heritage of this period could be classified into three dominant movements: Constructivism (1924-1933), Socialist Realism, to which the neo-national style was organically joined (1933-1960) and Soviet Modernism (1960-1980). Unfortunately, there few buildings representing the Armenian Constructivism, but the two other trends created a very valuable heritage significance of which is not yet completely analyzed to our days.
According to the Great Soviet Encyclopedia, the term Socialist Realism means the “artistic method which is an aesthetic expression of socialist world perception of the epoch of fighting for establishing and building socialist society.” In other words, it defines the art which shows the fight and the victory of the socialist way of life in all its manifestations. Despite the clearness of the formulation, Socialist Realism is one of the most ambiguous cultural phenomena with rich symbolical content, especially in architecture.
The architectural concept of Socialist Realism initially had the purpose of victory over abstract and, as it was considered, empty constructivism (functionalism). With time this indistinct idea, enriched with local art and building traditions, has been incarnated in concrete buildings and ensembles symbolizing major phenomena and events where “victory” remains the keyword. Today, it become more and more clear that the value of this heritage goes beyond the limits of ideological achievements on a local scale.
The movement of Armenian Soviet modernism began to develop in the mid 1960s. Initially it had the character of a few clumsy imitations of Western modernist concept. But very soon , just as in the case of Social Realism, it acquired individual forms, has gained national traits and was enriched with purely local methods of artistic expression.
During the period of transition from the Socialist Realism to the Soviet Modernism (1955-1970) a galaxy of talented Armenian architects was formed. Their different creations having the traits of these two trends, nevertheless reflect strong author's personality and national spirit. One of these extraordinary architects who created according to the principles of his time, but was and always will be “out of time”, was Rafael Israelyan.
Here are just two examples of his rich heritage.
1.Victory Monument (Mother Armenia), 1950
The Mother Armenia Monument (former Victory Monument) is placed in Victory Park in Yerevan. The monument was built in 1950 as a victory memorial for the Second World War. Initially it represented the statue of Stalin on a pedestal (containing a military museum) (fig.1). The statue was considered a masterpiece of the sculptor Sergey Merkurov. The authors of the monument were awarded the USSR State Prize in 1951. Nevertheless, following the criticism of the personality cult of Stalin and the end of his repressive reign, the statue was replaced in 1967 by the statue of Mother Armenia (author: Ara Harutyunyan) (fig.2).
The monument has a total height of 52 meters (pedestal 30 m and statue 22 m). Erected on a high hill, it dominates the city and is visible from practically everywhere. The silhouette of the memorial is very strong and expressive. Each of its parts is self-contained and has an independent architectural and artistic value. The design of the pedestal is dualistic. Outside it represents a monumental not dissected volume of polished black tuff which comprises three levels of the museum: an exhibition dedicated to the Second World War, a hall of the Artsakh Liberation War and the conference hall. The structure of the two pairs of intersecting arches supporting the domed conference hall resembles the narthexes of Armenian medieval churches (fig.3). As the author confessed many years later: ”Knowing that the glory of dictators is temporary, I built a simple three-nave Armenian basilica”.
The main accents of the façade are the entrance, a sculpted portal with 19 different rosettes and a massive door covered with stamping copper, a bas-relief of the “Victory Award” and decorative brackets with socialist symbols (fig.4). Despite lacking windows, the major part of the internal premises are well lighted by the horizontal roof lanterns. The conference hall of the museum inside the pedestal is the most interesting part from the structural point of view. The dome is inscribed in the rectangular volume of the pedestal (fig.5). The museum belongs to the Ministry of Defense. The complex of the monument and the adjoining esplanade were renovated in the early 1980s.
2. Memoriаl Complex of Sardarapat Battle, National Museum of Ethnography and History of Liberation Struggle of Armenia, architect Rafael Israelyan, 1968-1977
This unique three-part complex can be considered an example of the historical-patriotic realism of the socialist period. Sardarapat Memorial is dedicated to the historic Battle of Sardarapat against the Turkish invaders. The memorial is located in the village of Araks in the Armavir Province, 11 kilometers southwest of the town of Armavir. The complex was inaugurated in 1968 during the commemoration of the 50th anniversary of the Battle of Sardarapat that took place from May 22–26, 1918. In the words of historian and researcher Christopher J. Walker, if the Armenians had lost this battle, ”it is perfectly possible that the word Armenia would have henceforth denoted only an antique geographical term.”
The entrance is flanked by huge winged oxen made of red tuff. The steps lead to a square with a 26-metre-high bell tower whose twelve bells can be seen from afar (fig.6).
The next part of the memorial is the avenue of eagles leading to the Victory Wall. Through the arch of the wall we can see the final part of the complex: the National Museum of Ethnography. It is designed in the form of a massive and monolithic medieval fortress (fig. 7). The rectangular plan of the building accommodates the courtyards and three central exhibition halls (fig. 8) covered by an original structure in the form of the traditional roof of the Armenian house called “hazarashen” (fig. 9).
The Sardarapat complex represents an exceptional synthesis of architecture and monumental art, an original interpretation of axial composition harmoniously inscribed in the landscape of the Ararat plain.
These two complexes were presented among four Armenian ensembles in International Expert Meeting on Transnational Serial Nomination of the Architectural Heritage of Social Realism in Central and Eastern Europe to the UNESCO World Heritage List, held in Warsaw in 2013.
We can note their common properties:
- Each of these ensembles was especially created for a particular landscape or urban environment, organically connected with it and dominating it;
- Each design solution, the exterior and interior details are submitted to the logic of a general concept, suggested by the peculiarities of urban context, functions, thematic focus;
- Despite the different usage, regardless of the presence or absence of specific socialist decorative symbols, despite the different realization periods and events to which they were dedicated, their architecture is based on the rich structural and aesthetic opportunities of traditional building material: stone (tuff, basalt, granite);
- An original synthesis of artistic means is applied; in particular, the contrasting combination of masterly executed sculptural bas-reliefs and polished stone surface.
- In the architecture of all selected objects the purely decorative elements are used in small quantities, but they have a powerful artistic influence; this method is very characteristic of traditional Armenian architecture;
- Both of them are monuments of national importance.
According to the preliminary analysis, each of them can pretend to be selected by at least one of the following criteria:
ii. to exhibit an important interchange of human values, over a span of time or within a cultural area of the world, on developments in architecture or technology, monumental arts, town-planning or landscape design;
iii. to bear a unique or at least exceptional testimony to a cultural tradition or to a civilization which is living or which has disappeared;
iv. to be an outstanding example of a type of building, architectural or technological ensemble or landscape which illustrates (a) significant stage(s) in human history;
vi. to be directly or tangibly associated with events or living traditions, with ideas, or with beliefs, with artistic and literary works of outstanding universal significance.